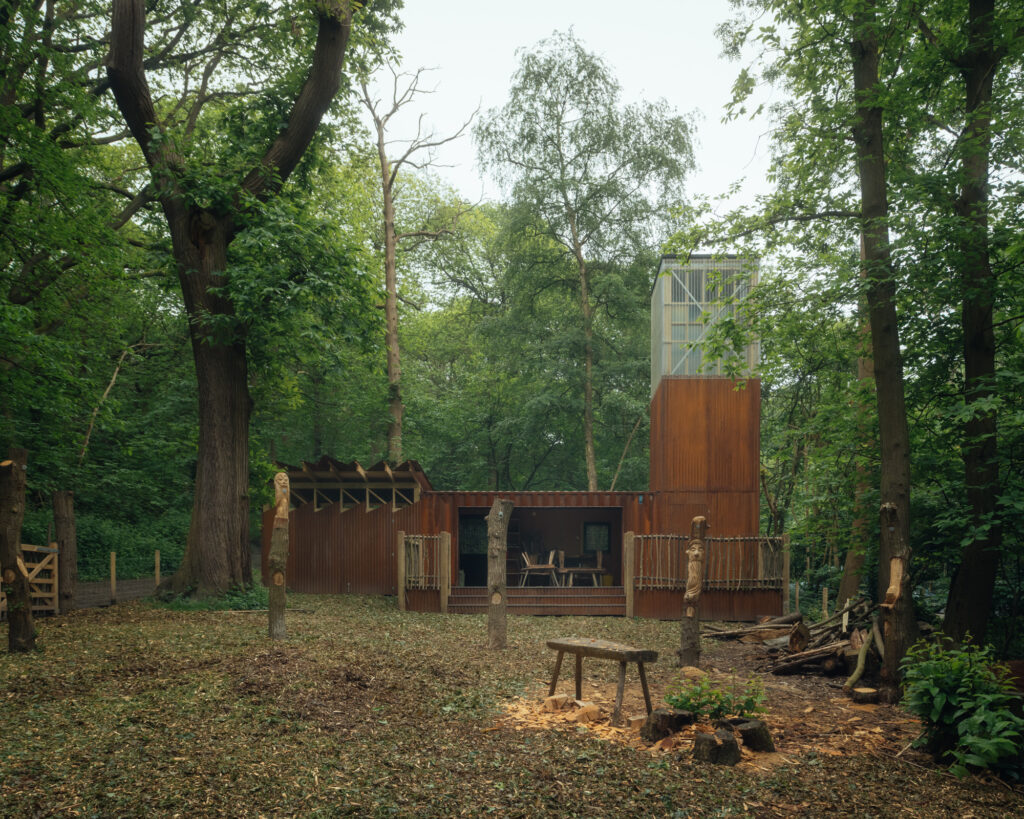The Clearing is a versatile outdoor education and community space set within Lesnes Abbey Woods, a 88-hectare ancient woodland and public park in the London Borough of Bexley. Created to support woodland management, volunteer training, schools outreach and public events, the project provides an all-weather gathering place for learning, craft demonstrations and nature conservation.
Our role (Main Contractor)
Gransden Construction delivered the scheme on a previously disturbed former council yard—chosen to avoid impacting higher-value habitats—coordinating closely with the client team, estate managers, volunteers and specialist makers. We managed site preparation, foundations, low-impact construction methods, services coordination and installation across multiple bespoke elements, all within a sensitive woodland setting.
What we built
- Parachute canopy classroom: stainless-steel cable spanning between trees to support a decommissioned parachute that’s raised communally for events, creating dappled, weather-tolerant cover.
- Storage & lantern tower: compact Corten-clad tower with a plywood-lined interior and translucent GRP lantern; provides storage/drying for the canopy and capacity for environmental monitoring equipment.
- Stage & demonstration zone: repurposed Corten-finished shipping container with a full-width roller shutter forming the backdrop to an external deck—usable for talks, craft and performance.
- External store & seating: secure store with saw-tooth Corten cladding for green-wood tools (treadle pole lathe, shave horse); continuous low concrete bench around the inner perimeter.
- Wayfinding & posts: carved timber posts (chestnut/oak coppice) created with local volunteers and school input.
Working in a protected landscape
- Low-impact logistics: careful access planning, tree protection and minimal ground disturbance.
- Off-site prefabrication & reuse: shipping container re-use; components pre-made where possible to reduce time on site.
- Durable, low-maintenance materials: Corten steel for security, fire resistance and a natural weathering finish that blends with the woodland palette.
Sustainability & community
- Material efficiency and reuse (parachute, container, local coppice timbers).
- Co-design and skills sharing with the estate team, volunteers, North West Kent Countryside Partnership and Creative Nature HQ.
- Education first: a flexible, robust space that makes outdoor learning simple to set up and run.

Project team
Client: London Borough of Bexley
Architect: WonKy
Structural Engineer: Engineers HRW
Traditional Woodwork: Creative Nature HQ & Lesnes Abbey Wood Volunteers
Main Contractor: Gransden Construction Ltd
Photography: Jim Stephenson – Architectural Photography & Films
