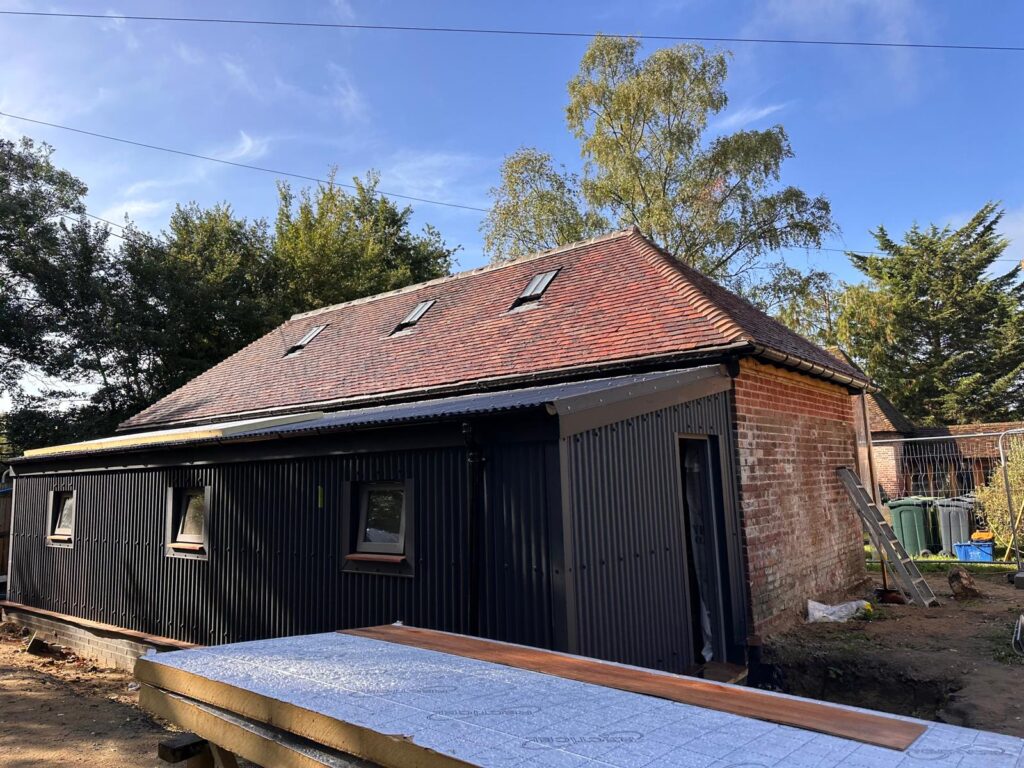Gransden Construction is carefully transforming a set of time-worn stable outbuildings into high-quality ancillary space for modern domestic use—retaining the courtyard character while giving the buildings a long-term future. The project reuses the former stables as a gym/office/study with storage, complemented by a rebuilt lean-to providing additional storage and a small cloakroom.
What we’re building
- Structural stabilisation: selective underpinning to retained masonry; rebuilding sections of the south and west walls on new foundations using reclaimed/matching brickwork.
- New roof & structure: complete roof rebuild with four new oak trusses.
- Envelope upgrades: west/front elevation replaced with oak-framed glazing and doors; conservation rooflights to the rear elevation.
- Lean-to replacement: new timber-framed lean-to on brick plinth with black metal sheet cladding to roof and walls and aluminium windows/door.
- Internal works: insulated concrete floors, repointing to retained brickwork, wood-fibre insulation with breathable plaster to internal faces.
Working with historic fabric
The design intent is to repair and re-use the outbuildings so their setting and aesthetic value are preserved—maintaining the established courtyard grouping and materials palette while providing a viable contemporary use.

Collaboration & team
We’re pleased to be working closely with J.N. Atelier Design Ltd, aligning workmanship samples, details and sequencing with the design intent to protect the building’s character while improving performance.
Thinking about a similar project?
If you’re planning the repair, conversion or extension of historic outbuildings in Kent or the South East, we can help with early buildability reviews, cost planning and delivery to conservation standards.
