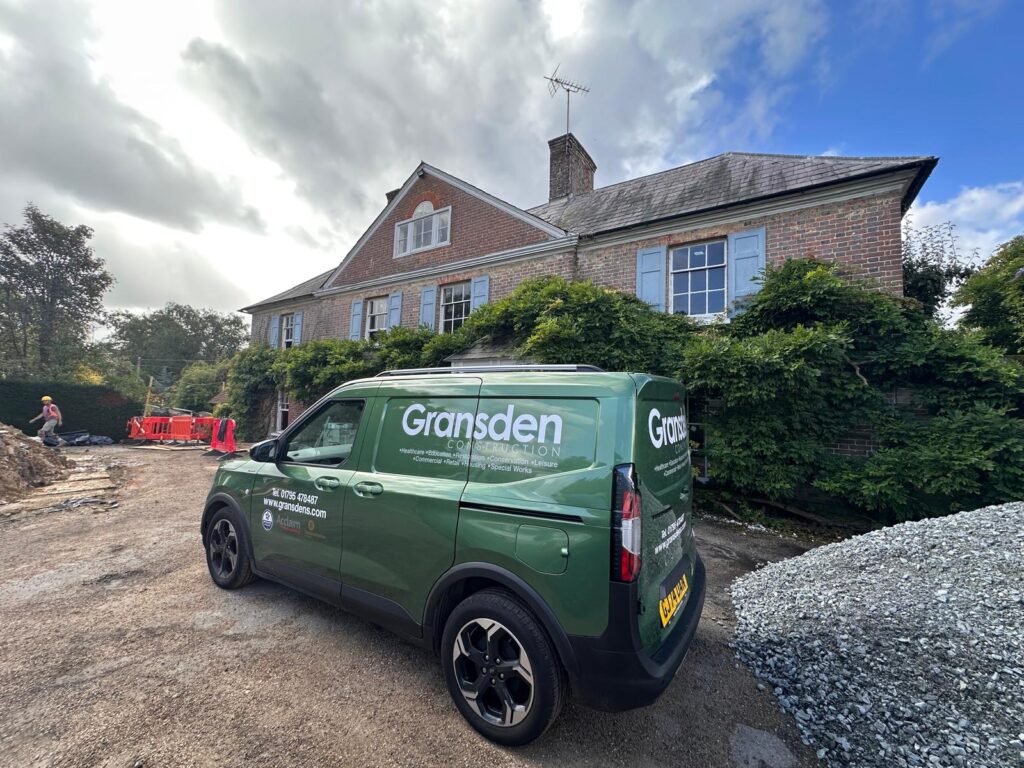Gransden Construction is delivering sensitive repairs and alterations to Hall House (Grade II) together with two new extensions and an external plant room, including associated M&E and drainage integration. The works enhance performance and comfort while preserving the historic fabric and character.
Our approach
Working in close collaboration with the design team, we’re sequencing conservation activities with sample panels, approvals and mock-ups (lime mortars, renders, brickwork and joinery) to agree quality benchmarks before full roll-out—maintaining protection to retained fabric throughout.
Heritage-appropriate methods, careful temporary works and measured logistics keep the site safe, neighbours respected and the setting undisturbed, while our in-house trades and vetted specialists deliver consistent craftsmanship.
On site
The project is live, with progress inspections led by our site management and Contracts Manager Martin Ravenscroft (MCIOB)—you’ll spot our new green Gransden van in recent progress images.
For architects & clients
We welcome early involvement to test details, sequencing and access, and to align budgets with conservation outcomes. If you’re planning listed-building extensions, fabric upgrades or services replacement in Kent or the South East, we can provide buildability reviews, cost planning and a clear programme path.

Project team
Client: Private (Hall House)
Architect / CA & Principal Designer: Ptolemy Dean Architects
QS: Sawyer & Fisher (Synergy CPC LLP)
Structural Engineer: The Morton Partnership
M&E Engineer: PCS Consulting Services Ltd
Working Together
We’re proud to be working with Ptolemy Dean Architects, Synergy CPC, The Morton Partnership and PCS Consulting on Hall House. Our goal is to make delivery frictionless—rapid responses, transparent cost control, and site teams who treat the building with the same care as the design intent. We value this partnership and look forward to the next phases together.
If you’re planning works to a listed home or estate—extensions, fabric repair or services upgrades—talk to us about buildability, programme and cost planning on heritage assets.
