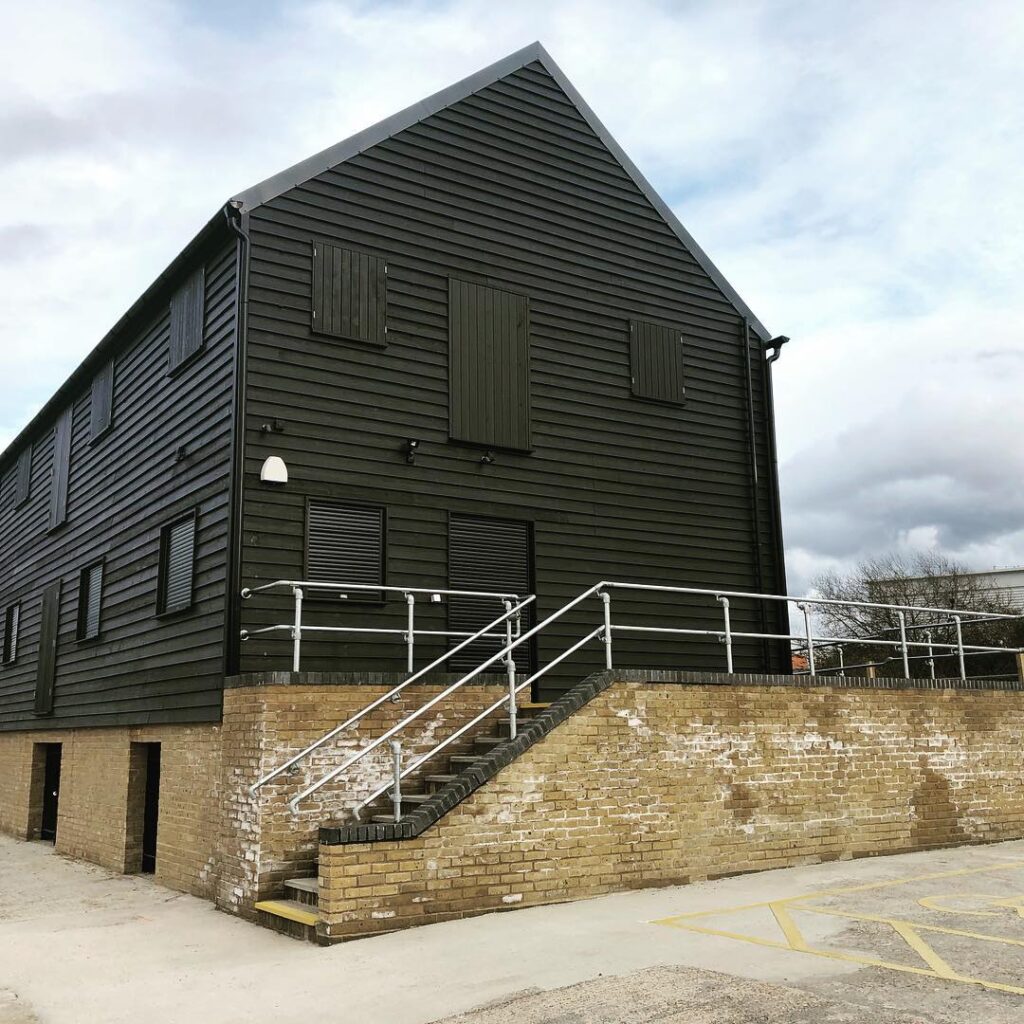On the historic Lloyds Wharf at Sittingbourne, we delivered a new oak-framed, brick-built museum to house and interpret the town’s sailing barge heritage. The site sits within a wider waterside park concept with a working wharf frontage, replacing facilities lost to an earlier fire and creating a robust venue for exhibitions and community events.
Our role (Main Contractor)
Appointed as Principal Contractor, Gransden managed the full build on a previously disturbed riverside plot, coordinating temporary works, logistics and public safety adjacent to the retail park and creek. Programme planning, stakeholder liaison and careful access management underpinned delivery on this constrained wharf location.
What we built
Foundations & structure: piling with ring beams; masonry sub-structure; block-and-beam floor; oak/timber superstructure with insulated roof sheeting; timber windows and doors.
External works: new utilities trench, drainage, accessible ramps, lighting, and soft/hard landscaping tied into the wharf setting.
Interior: Fit-out as an open-plan exhibition hall with gallery level and integrated fire detection/egress strategy, kitchenette and WC’s.
Working in a sensitive, waterside environment
The scheme demanded rigorous controls around live services, made-up ground, potential UXO, and flood/groundwater protection (principal aquifer, SPZ1). Our plan included service locating and safe isolation, CAT scanning and hand-dig protocols, temporary works design, banksman-led deliveries, edge protection by water, and emergency/flood readiness measures.

Project team
Client: Dolphin Barge Museum Trust
Architect: Kent Design Partnership
Building Control: STG Building Control
Main Contractor: Gransden Construction Ltd.
